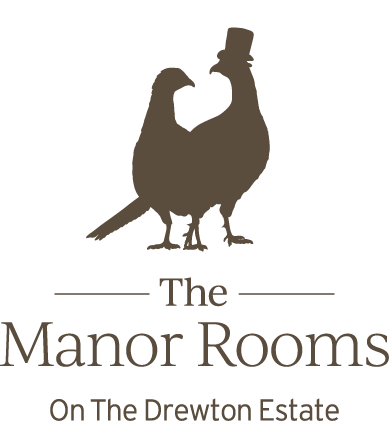The Manor Room
Situated on the ground floor, The Manor Room is the main function room, featuring an oak floor with under-floor heating, bespoke wood panelling, a feature bar, beautiful statement chandeliers and huge windows with beautiful views overlooking the private estate’s rolling hills and fields; on the edge of the Yorkshire Wolds.
This luxury venue can accommodate seating for up to 150 dining guests or 200 for a less formal occasion. Room layouts could include:
Reception - 200
Theatre style - 160
Cabaret - 100
Boardroom - 56
U Shape - 54
There is a choice of table layout to and banqueting or round tables can accommodate up to ten guests.
The Library
Featuring sumptuous comfy sofas and stylish decor, The Library is the perfect space for a less formal get-together for smaller meetings or with clients.
Set on a mezzanine above the main function room, this room has wonderful views overlooking The Terrace and fields beyond.
The Garden Room
Recently extended and beautifully decorated to create a stunning room fit for any occasion, with ornate wall features and fabulous chandeliers, this room is truly special. It offers a great space for a smaller conference, meeting or gourmet dining experience. Room layouts could include:
Reception - 100
Theatre style - 100
Boardroom - 36
U Shape - 30


